|

At
ETON PARKVIEW GREENBELT, your multitude of privileges begins with a refreshing view of verdant Washington Sycip Park and Legaspi
Park - right from the balcony of your spacious and stylish loft unit.
Delight your eyes in an expansive
view of the Makati Skyline with a sanctuary of green unfolding at your feet.
Be one of the privileged owners
of this premium 34-storey ALL-LOFT residential masterpiece. Enjoy world-class
amenities from a spacious fitness center, swimming pool to a quaint landscaped gardens.
Land Area : 890 sqm
34-storeys & 1 basement
230 loft units
137 parking slots
L O C A T I O N
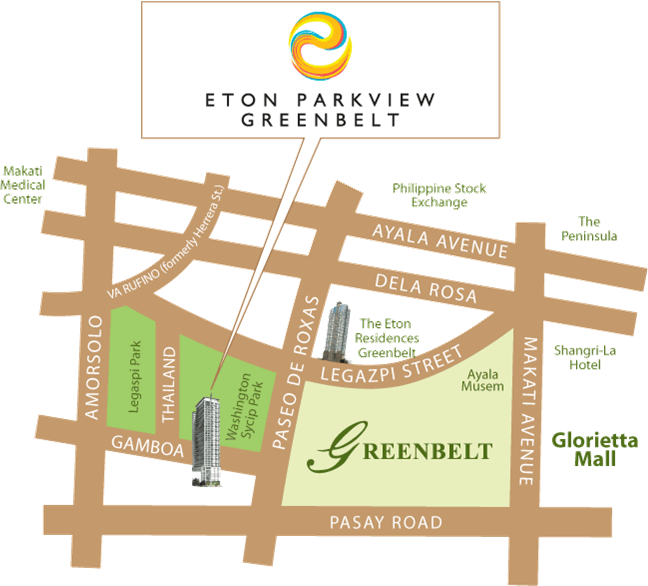
Rising at the heart of bustling
Makati, ETON PARKVIEW GREENBELT is truly an enviable location.
Everything is just a short
walk away. From the world- class restaurants, boutiques, supermarkets and cinemas of Greenbelt Mall to the lush, refreshing scenes of Washington
Sycip Park and Legaspi Park.
BUILDING AMENITIES


BUILDING FEATURES
TYPICAL
FLOOR PLAN
1 BEDROOM FLOOR PLAN (UNIT G, 45.19 sqm)
LOWER LEVEL
UPPER LEVEL

2 BEDROOM FLOOR PLAN (UNIT D, 72.58 sqm)
LOWER LEVEL
UPPER LEVEL
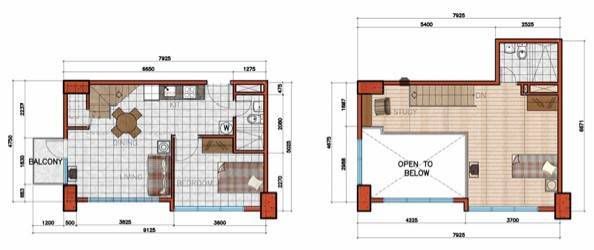
MODEL UNITS
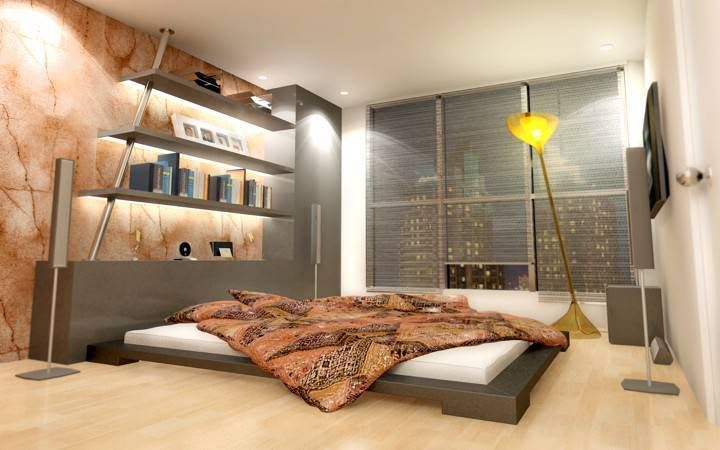
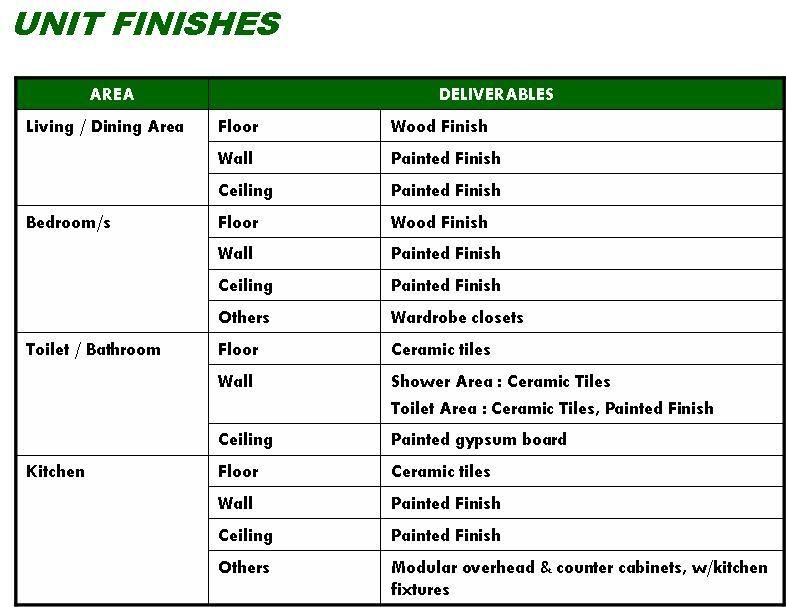
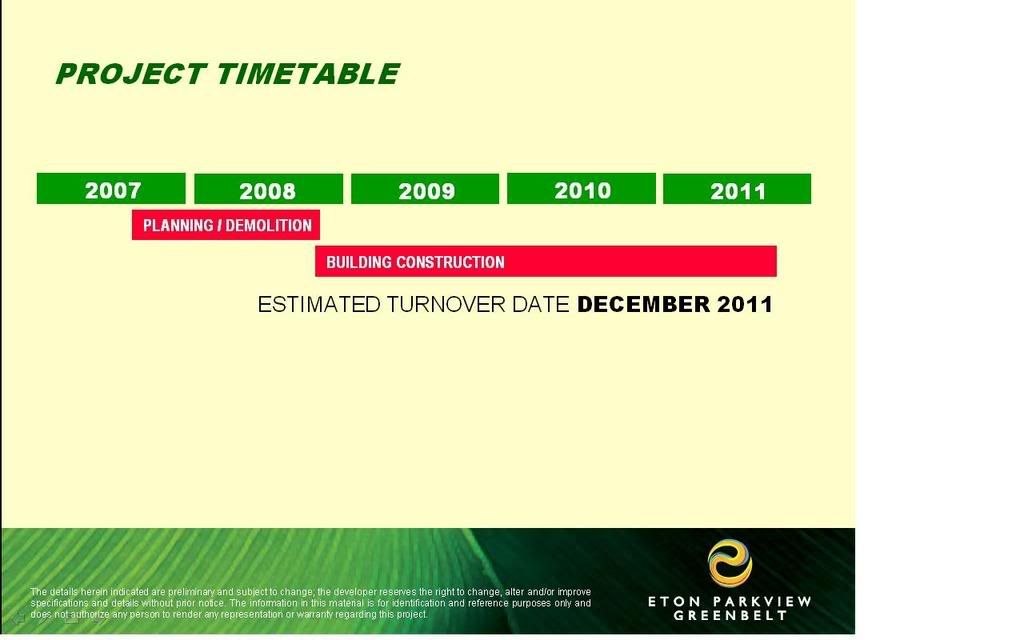
CLICK HERE FOR INQUIRIES
|